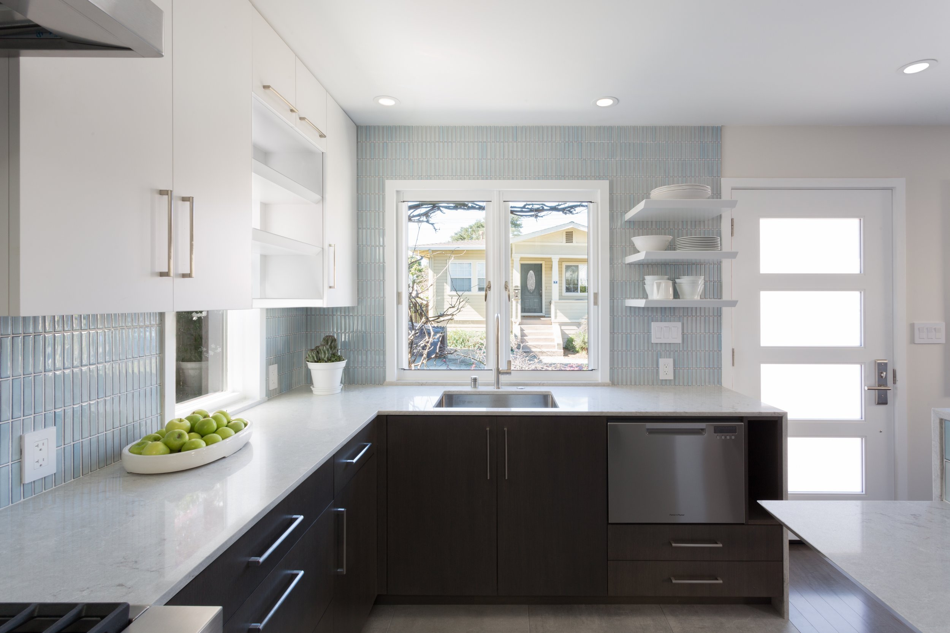
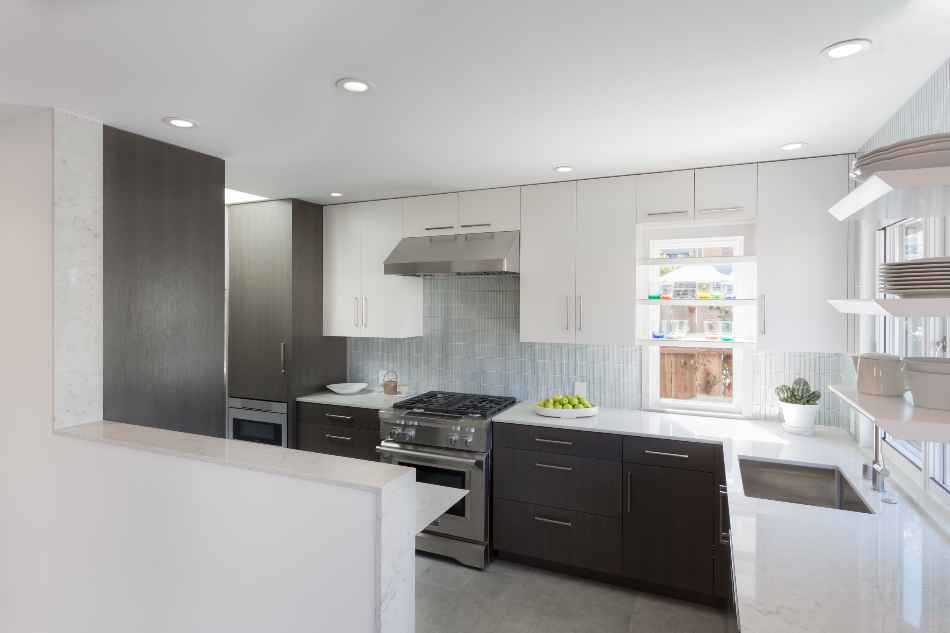
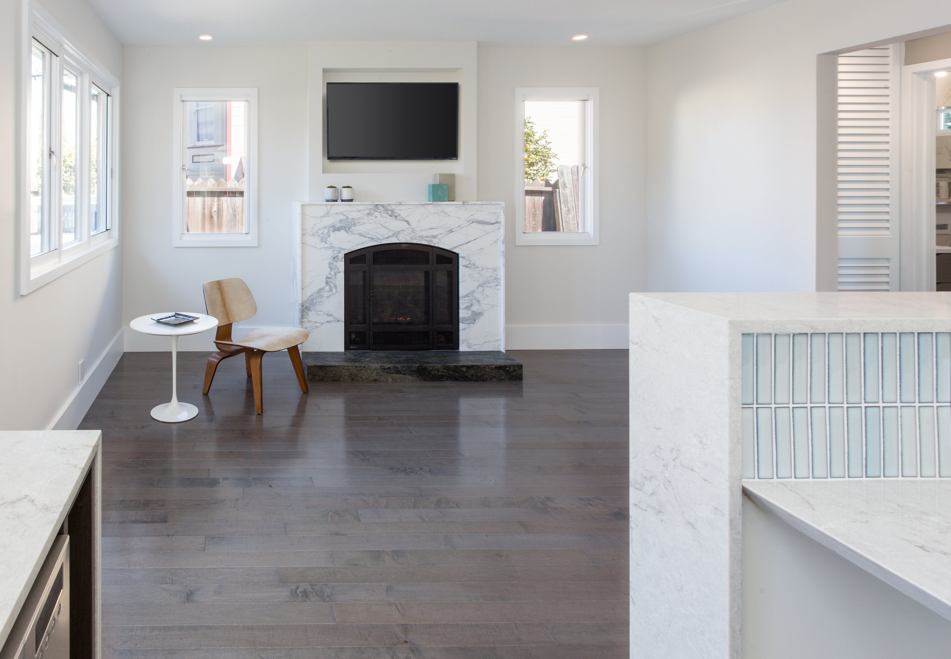
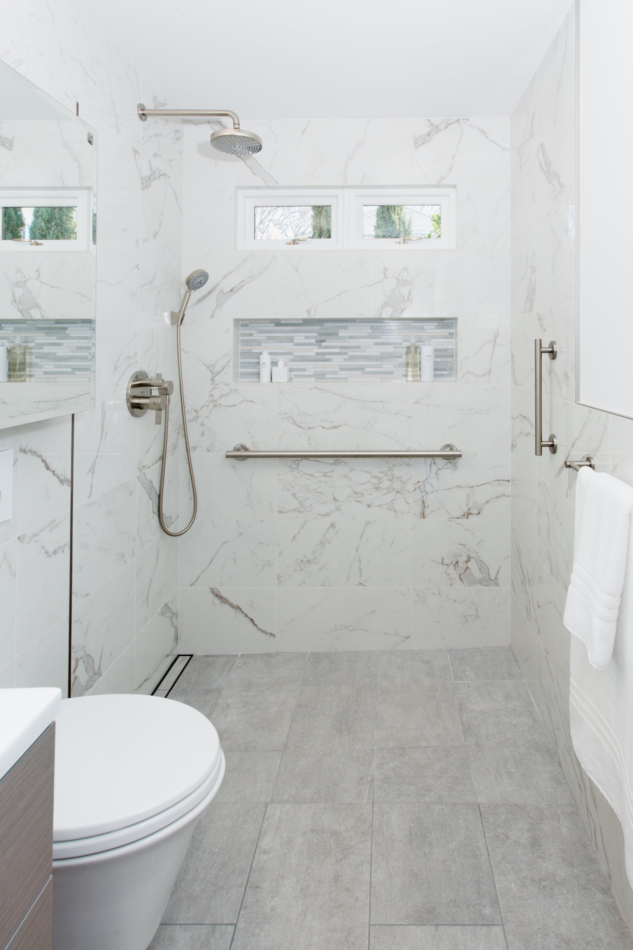
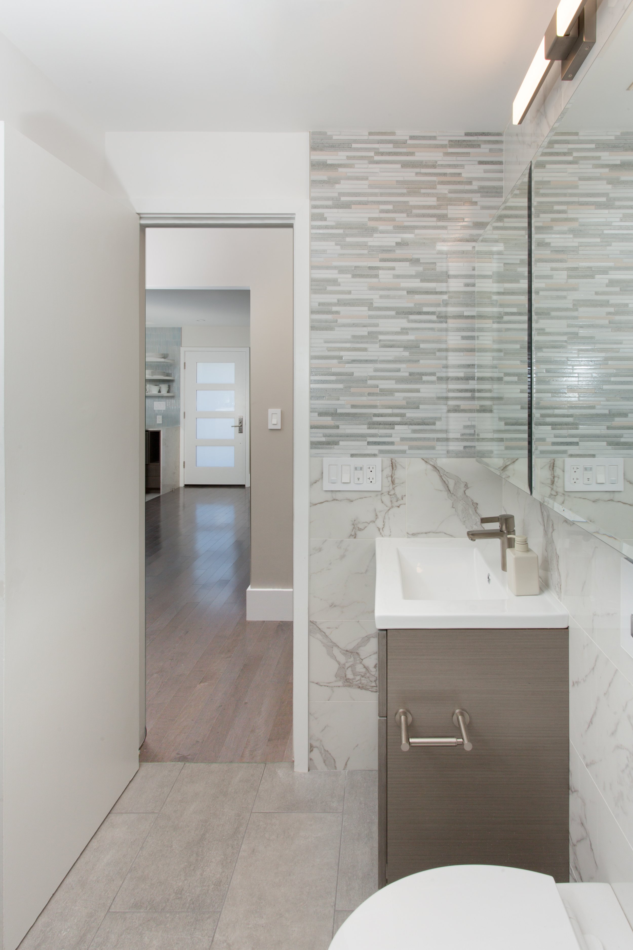
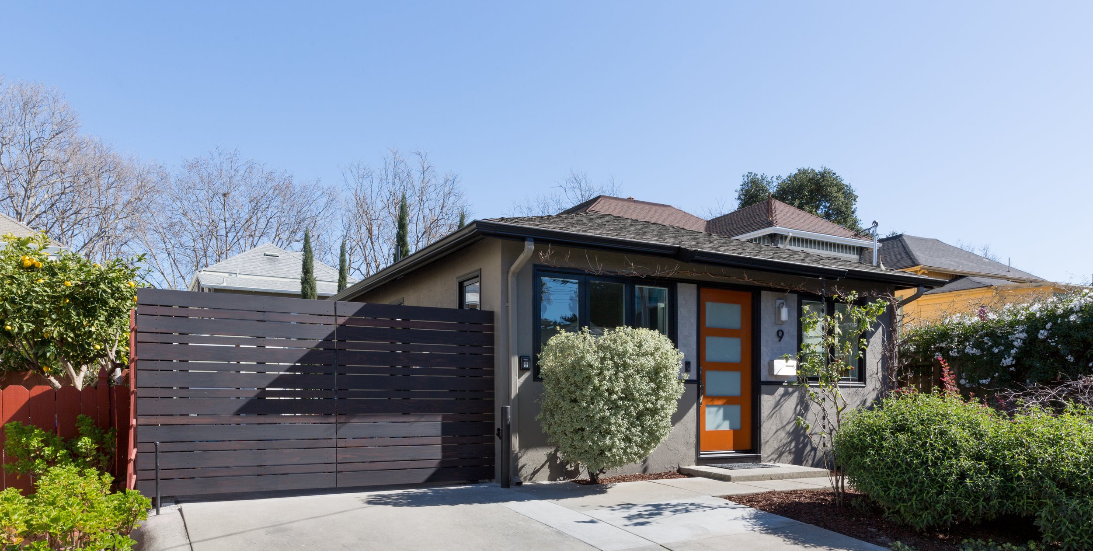

At just 900 square feet, this tiny house project offered new challenges in design. The puzzle was to find a place for everything, and still make the home feel fresh and open. We provided easy access to all the amenities, though when not in use, these are tucked away behind cabinet doors. Thus, the flow of space from room to room is visually uninterrupted.
Photos by Gina Benedetti DeMarco